
COLLAPSE HAZARDS OF PARAPET WALLS

A parapet is the portion of an exterior wall that extends above the roof line. On commercial buildings it is not uncommon for a parapet to extend several feet above the roof to conceal ventilation equipment. Laddering the roof at the front of a commercial building can be difficult; a firefighter who climbs an aerial or ground ladder to the top of a parapet can find himself several feet above the roof. Parapets are prone to collapse because they are unsupported at the top. To increase stability, the Building Department may require some unusually high and inherently unstable parapets to be supported by rakers that tie the back of the parapet the building’s roof assembly (see Bird Bowl photo below).
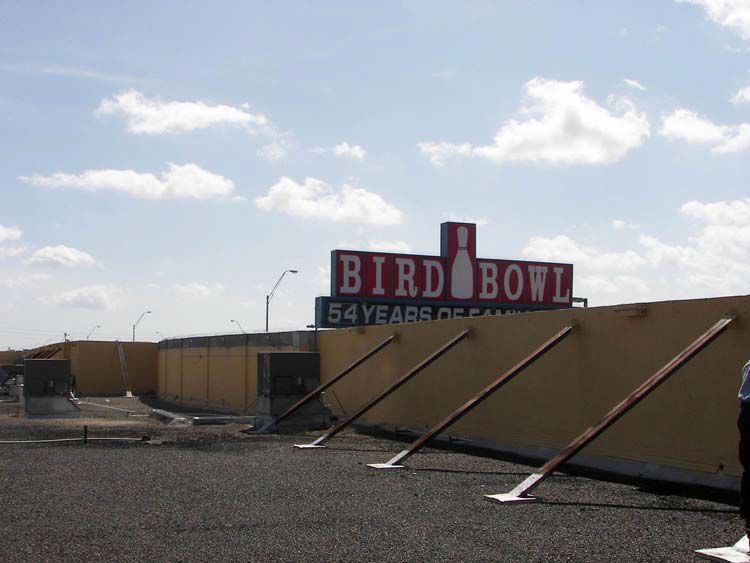
Rakers tie extremely high and inherently unstable parapet to roof
The potential for a parapet to collapse under fire conditions depends on a number of factors. Two critical considerations are; 1) the height of a parapet and 2) how the parapet is tied to the wall and roof assembly. Consider, for example, the effect that fire will have on steel bar joists that are imbedded in a parapet wall. As fire heats the bar joists they will initially expand and elongate, exerting a lateral force that can push a parapet wall away from the building. As steel bar joists reach a temperature over 1000 degrees they will then begin to sag and the ends of the bar joists, imbedded in a parapet wall, can exert leverage to the bottom of the parapet which can have the effect of prying it off the wall. The stability of a parapet also depends on the number and size of window and door openings below a parapet and how the vertical load of the parapet is supported across those openings. The age of a building is also a significant factor. Although older buildings are believed to be of sturdier construction, codes were not as stringent and age and lack of maintenance can reduce an old building’s stability. Fastening a decorative overhang to a parapet can considerably increase its potential for collapse. Overhangs, such as a mansard are
commonly fastened to a parapet with carriage bolts or masonry anchors. An overhang improves the appearance of an old building and provides protection from the sun and rain but it can significantly increase the dead load that must be supported by a parapet, which is it inherently unstable because it is not supported at the top. Consider businesses along NW 7th Ave and 125th Street in North Miami.
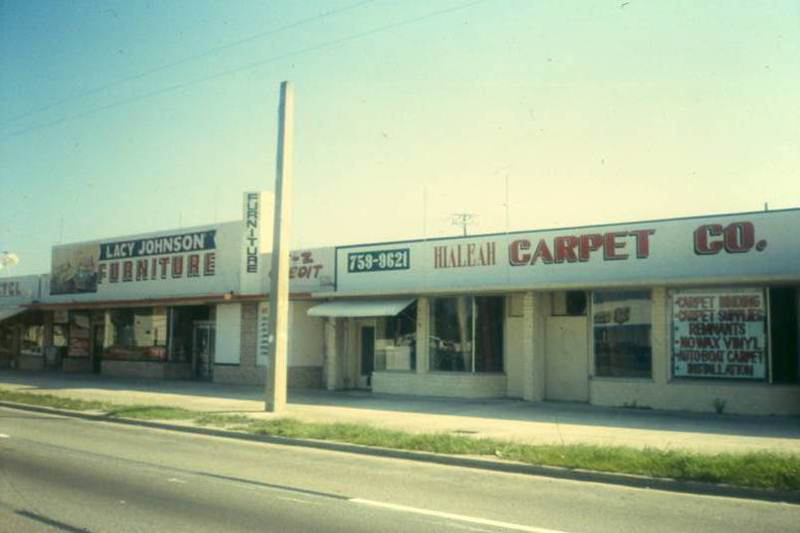

High parapet spans across show windows of old buildings on NW 7th Ave – photo, taken several years ago, show a youngTom Kenney standing behind the parapet shown in photo on left. Buildings still stand today.
Many of these buildings builtjust before or after World War II, have been renovated by hanging a pretty mansard on their front parapet wall. Consider the weight of the mansard, commonly covered with tile, that the parapet is expected to support. One has to wonder if the parapets of these old buildings were designed to support the additional weight. Bearing walls and columns are strongest when they support a compression load directly through their center; this is called an axial load. Now consider the leverage that a mansard has on a parapet wall. A mansard bolted on the parapet wall exerts an uneven or eccentric load; placing the front of the parapet in compression and the back of the parapet in tension; a load it was not designed to support.
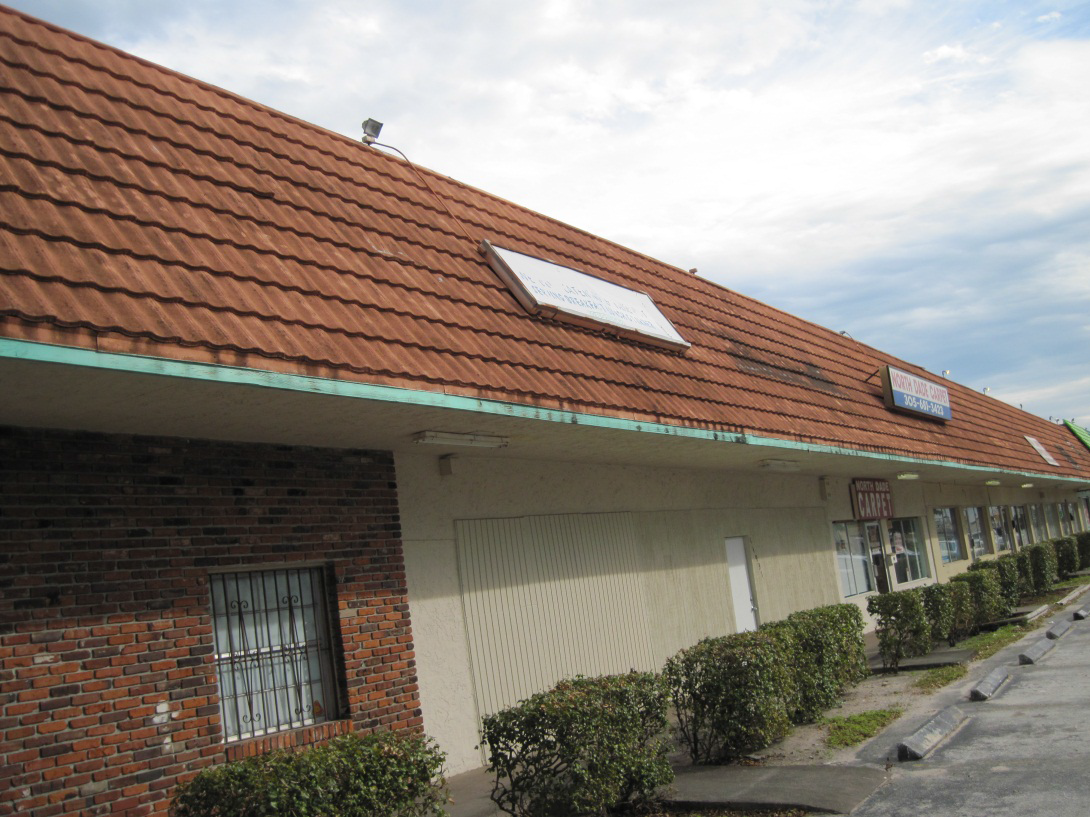
Mansard attached to front parapet wall to improve appearance of old building adds an eccentric dead load
to parapet and hastens its collapse under fire conditions.
Construction Details
As mentioned, the potential for a parapet to collapse depends on how it is tied to the wall and how its load is supported across door and window openings. Unfortunately, there is no way to know these details after the front of a building is finished with stucco. Parapets are strongest when they rest on a concrete tie beam and are fastened to it with substantial reinforcing rod. Further, many concrete block parapets in our jurisdiction are tied to the wall with reinforced concrete columns poured within the wall and “capped’ with a reinforced concrete beam poured at the top of the parapet. This method of masonry construction is very strong because it ties all components of the wall together; the foundation, wall, columns, tie beam, parapet and the concrete poured at the top of the parapet are all rigidly connected with substantial reinforcing rod.
There is another method to support parapets that span above door and window openings that does not use a concrete tie beam. This method is less substantial than the one previously described and, consequently, it is more vulnerable to collapse. In some buildings the load of a parapet spanning openings is carried by a steel “I” beam called a steel lintel or a precast concrete lintel. Fire burning out of show window openings and overhead doorways can warp and distort a steel lintel and spall a precast lintel supporting a parapet and drop it on firefighters operating on the sidewalk at the front of a fire building. Dozens of firefighters have lost their lives when they were crushed by the collapse of a parapet. Some of these firefighters did not sense that they were in danger because they were operating in front of an adjacent business that was not involved in fire. Unfortunately, parapets often span across the entire front of a “taxpayer” or strip shopping center buildings and will fall in one piece like a giant stone wave.
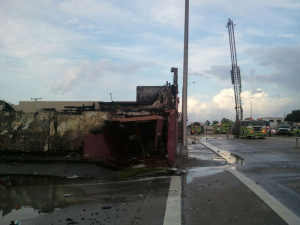
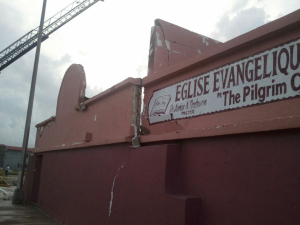
Masonry parapet of church on NW 119th ST. sustained significant spalling and is in danger of collapse.
Size-Up is Key
The collapse hazard of parapet walls must be continually assessed in an on-going size up. The likelihood of a parapet collapsing depends on several factors:
• How long the fire has been burning and the extent of spalling of precast lintels and concrete tie beams.
• Height of a parapet; as mentioned the potential for collapse increases with its height. The heights of a parapet above the level of the surface of a roof can be determined by the location of scupper roof drain openings in the side and rear walls.
• The presence of rakers tying the back of a high parapet to a roof is a critical consideration because failure at their connection points or collapse of the roof will in all likelihood precipitate a collapse of the parapet.
• The age of a fire building. This can be deceiving by only observing the front because of renovations. The rear of a building will present a much more accurate picture because they are seldom seen by the public; hence they are seldom renovated.
• Is a parapet supporting a mansard overhang that it was not designed to support thus hastening its collapse?
• Consider the size of show window and overhead door openings below a parapet and the possibility that the parapet’s load over the span is supported by a steel lintel beam that can warp, distort and precipitate its collapse.
• Is fire impinging directly on a lintel or tie beam where it spans an opening in a masonry wall
When a parapet has the potential to collapse assign someone to closely observe it for cracks and if it becomes out of plumb. Smoke or water pushing through cracks below a parapet is a strong indication that a collapse zone should be established. In theory, a collapse zone should be the distance away from a building that is equal to the vertical height of the wall in question. Consider, additionally, that utility poles, transformers and power lines may be within striking distance and will come down with a collapsing wall. Firefighters who direct streams from flanking positions in front of adjoining businesses may not be completely out of the collapse zone because there is a possibility that a parapet that spans the front of a row of businesses could fall in one piece. Firefighters and apparatus positioned at the corners of a fire building will be much less likely to be struck by a falling wall. Additionally, aerial apparatus positioned at corners has the advantage of reaching two sides of a building.
Establishing a collapse zone is seldom a factor that is considered in the initial size-up by a first-arriving company officer. Understanding fire behavior and building construction are critical elements in predicting the potential for collapse. Company officers and Incident Commanders must remember that size-up is an ongoing process which must be conducted throughout the duration of an incident. A size up that indicates the possibility of a parapet collapse may require a shift from an offensive, interior attack to a defensive attack utilizing heavy streams from outside the potential collapse zone.
Calendar
Sep 29-30, 2011 Intelligent Firefighting “Be Aggressive . ..Don’t Be Stupid”
With Capt Bill Gustin, Miami Dade Fire Rescue Double Tree Milwaukee City Center Milwaukee, Wisconsin
Sep 29-30, 2011 Intelligent Firefighting “Be Aggressive . ..Don’t Be Stupid”
With Capt Bill Gustin, Miami Dade Fire Rescue Double Tree Milwaukee City Center Milwaukee, Wisconsin
